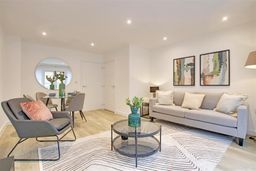New Home
The Ridgeway, Enfield, EN2 8AR
£590,000
Terraced house
2 Bedrooms2 Bathrooms1 Reception
Key Information
Tenure:Freehold
Council tax band:Not available
Broadband:up to 77Mbps
Mobile signal:*Based on indoor data coverage
EEO2ThreeVodafone
Key Features
£20,000 'SPEND YOUR WAY'*
861 sqft two bedroom end of terrace house
Spectacular kitchen/dining area with integrated appliances
Living room with access to the rear garden through elegant French doors
Bedroom one with fitted wardrobes and en-suite
Allocated parking
Perfectly placed and well connected with direct access into Central London
Well-regarded schools locally
Close proximity to A10 & M25
10-year NHBC new build warranty
Description
£20,000 'SPEND YOUR WAY'!* CALL NOW TO FIND OUT MORE!
PART EXCHANGE & EXPRESS MOVER SCHEMES AVAILABLE! *
Plot 62 is a stylish 861 sqft two bedroom house that features a fitted kitchen with integrated appliances, a separate living and dining room area with access to the rear garden through elegant French doors. The first floor is well equipped with a family bathroom as well as very spacious double bedrooms, one of which is benefitting from an ensuite.
Located on the edge of Enfield town, with easy rail access to central London yet surrounded by open
countryside, Old Royal Chace is a desirable collection of 1 and 2 bedroom apartments and 2 and 3 bedroom houses that offers the perfect mix. This location, combined with well-regarded local schools and an array of amenities plus parking to all homes, creates a fantastic base for families, first-time buyers and commuting professionals
Overlooking the historic royal hunting ground of Enfield Chase, this development provides all the peace of rural life just a few minutes’ drive from Enfield’s wealth of amenities. Convenient road connections easily link to the national motorway network ensuring that at Old Royal Chace you'll always feel connected to London and beyond.
Each home at Old Royal Chace has been thoughtfully designed to maximise space and light throughout with high specification finishes such as modern fitted kitchens with a number of integrated appliances, Roca sanitaryware to bathrooms and en-suites along with a complimentary electrical vehicle charging point.
* subject to terms & conditions, available on selected plots
* Please note, Images are of the show home and may not reflect listed plot.
PART EXCHANGE & EXPRESS MOVER SCHEMES AVAILABLE! *
Plot 62 is a stylish 861 sqft two bedroom house that features a fitted kitchen with integrated appliances, a separate living and dining room area with access to the rear garden through elegant French doors. The first floor is well equipped with a family bathroom as well as very spacious double bedrooms, one of which is benefitting from an ensuite.
Located on the edge of Enfield town, with easy rail access to central London yet surrounded by open
countryside, Old Royal Chace is a desirable collection of 1 and 2 bedroom apartments and 2 and 3 bedroom houses that offers the perfect mix. This location, combined with well-regarded local schools and an array of amenities plus parking to all homes, creates a fantastic base for families, first-time buyers and commuting professionals
Overlooking the historic royal hunting ground of Enfield Chase, this development provides all the peace of rural life just a few minutes’ drive from Enfield’s wealth of amenities. Convenient road connections easily link to the national motorway network ensuring that at Old Royal Chace you'll always feel connected to London and beyond.
Each home at Old Royal Chace has been thoughtfully designed to maximise space and light throughout with high specification finishes such as modern fitted kitchens with a number of integrated appliances, Roca sanitaryware to bathrooms and en-suites along with a complimentary electrical vehicle charging point.
* subject to terms & conditions, available on selected plots
* Please note, Images are of the show home and may not reflect listed plot.
Hallway
Cloakroom
Living/Dining Area 5.160m x 4.070m (16'11" x 13'4")
Kitchen Area 3.400m x 2.687m (11'1" x 8'9")
Bedroom 1 4.130m x 3.146m (13'6" x 10'3")
En suite
Bedroom 2 4.130m x 2.880m (13'6" x 9'5")
Bathroom
Arrange Viewing
St John's CofE Primary School
(0.86 miles)Good
Number of pupils: 99
Age Range: 4 - 11
St Michael's CofE Primary School
(1.06 miles)Good
Number of pupils: 439
Age Range: 3 - 11
Merryhills Primary School
(1.09 miles)Good
Number of pupils: 626
Age Range: 4 - 11
Chase Side Primary School
(1.11 miles)Requires Improvement
Number of pupils: 426
Age Range: 3 - 11
Highlands School
(1.3 miles)Outstanding
Number of pupils: 1558
Age Range: 11 - 18
Grange Park Primary School
(1.4 miles)Number of pupils: 840
Age Range: 3 - 11
St George's Catholic Primary School
(1.43 miles)Good
Number of pupils: 598
Age Range: 4 - 11
Lavender Primary School
(1.47 miles)Number of pupils: 482
Age Range: 2 - 11
Enfield County School for Girls
(1.52 miles)Outstanding
Number of pupils: 1070
Age Range: 11 - 18
Enfield Grammar School
(1.59 miles)Good
Number of pupils: 1083
Age Range: 11 - 18
Payment Calculator
Mortgage
Estimated Monthly Mortgage Payment:
£3,104 /mo.25 Years, 5% Interest
Loan
£531,000
Total Repay
£931,252
Stamp Duty
You’ll have to pay the stamp duty of:
£17,000
0% up to £250,000
5% between £250,000 and £925,000
Your effective stamp duty rate is 2.88%
Register for Property Alerts

Register for Property Alerts
We tailor every marketing campaign to a customer’s requirements and we have access to quality marketing tools such as professional photography, video walk-throughs, drone video footage, distinctive floorplans which brings a property to life, right off of the screen.

